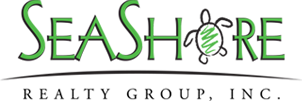Exterior Features: Outdoor Shower
Remarks: This charming WATERFRONT home has it all! Whether you are looking for a primary, secondary or investment property it will not disappoint. Home sits on a double lot that offers plenty of parking spaces for the whole family, green space and even room for a pool. Large boat dock with a 10,000lb boat lift on a dredged canal with easy access to the ICW and bulkhead in place. Expansive decks overlooking the Intracoastal Waterway with the most amazing sunsets- ideal for entertaining. Completely renovated with high end finishes and interior designer inspired selections. As soon as you enter, you will notice all the fine details from beadboard ceilings, great quality LVP, and magazine worthy wallpaper finishes. First floor offers two guest bedrooms with a shared bath and a large primary bedroom, all along the waterside with access to the decks. Primary bedroom has an additional room off of it that can be used as a workout room, office, reading nook, or even a nursery. Hidden in the master bathroom is a custom walk-in closet with wood hardware. Master bathroom features a free standing tub and walk-in shower, with the most gorgeous and intricate tile work on the floor that continues up the shower. Hardwood stairs lead you to the open concept living and kitchen area. Kitchen offers custom cabinetry, quartz countertops, massive island, and a gas stove/oven with a custom hood vent. Cozy living room with a gas fireplace and also an additional sitting area just off the kitchen. Tucked into this top floor is an additional bedroom with a full bath. The home is expansive and stretches onto the additional lot that conveys, which provides an opportunity to develop in the future or the space to add onto the existing house. Home is located in a quiet cul de sac in a desirable neighborhood with mature live oaks throughout, a gazebo overlooking the water and a private boat ramp.
Interior Features: 9Ft+ Ceilings,Reverse Floor Plan,Wet Bar,Walk-In Closet,Walk-in Shower,Solid Surface,Smoke Detectors,Pantry,Foyer,Kitchen Island,Gas Logs,Blinds/Shades,Ceiling Fan(s)
Listing Courtesy Of: Teresa Batts Real Estate, LLC
Copyright 2025 NCRMLS. All rights reserved. North Carolina Regional Multiple Listing Service, (NCRMLS), provides content displayed here (“provided content”) on an “as is” basis and makes no representations or warranties regarding the provided content, including, but not limited to those of non-infringement, timeliness, accuracy, or completeness. Individuals and companies using information presented are responsible for verification and validation of information they utilize and present to their customers and clients. NCRMLS will not be liable for any damage or loss resulting from use of the provided content or the products available through Portals, IDX, VOW, and/or Syndication. Recipients of this information shall not resell, redistribute, reproduce, modify, or otherwise copy any portion thereof without the expressed written consent of NCRMLS.




