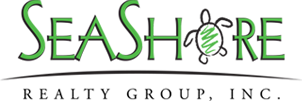Remarks: Welcome to The Newport, a stunning home where coastal elegance meets functional design. Nestled in the highly desirable Summerhouse on Everett Bay community, this beautiful property showcases exceptional craftsmanship by Cedar Grove Construction. Positioned on picturesque Lake Willow Way, you'll enjoy serene views of Lake Willow right from your front porch. Still time to personalize your porch and backyard! With nearly 2,900+ square feet of thoughtfully designed living space, this 4-bedroom, 3.5-bath home offers remarkable versatility. The attention to detail is evident throughout, with custom woodwork, 10' ceilings, wainscoting, crown moldings, and accent walls enhancing every room. Upon entering from the inviting front porch, you'll find a spacious office with elegant French doors, ideal for a home office setup. The chef's kitchen is a true highlight, featuring a 9-foot island, soft-close cabinetry, a pantry with wood shelving, quartz countertops, a coffee bar, and pendant lighting. The adjoining dining area, bathed in natural light, seamlessly opens to an outdoor covered porch with Bahama fans, perfect for relaxation and entertaining. The expansive living room is designed for comfort, with custom built-ins and floating shelves framing the fireplace. The luxurious primary suite serves as a private retreat, offering direct access to the outdoor porch, a spa-inspired ensuite with a soaking tub, walk-in tiled shower, and a generously sized closet with wood shelves. The thoughtfully designed laundry room includes custom shelving and a convenient drop zone. The OVERSIZED garage provides ample space for your golf cart, storage, workspace. Upstairs, you'll find three additional bedrooms, including an ensuite, each with walk-in closets, along with a bonus/flex space and a storage closet. The home is prepped for a water filtration system, ensuring convenience and peace of mind.
Interior Features: 1st Floor Master,Walk-in Shower,Walk-In Closet,Kitchen Island,Pantry,Mud Room,9Ft+ Ceilings




