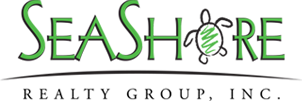Exterior Features: Cluster Mailboxes,Irrigation System
Remarks: MOTIVATED SELLER!!! $5,000 USE AS YOU CHOOSE AND UP TO $3,000 LENDER CREDIT IF UNDER CONTRACT BY 12/31/2024!!! This home is much more than just a house - it's a true sanctuary. Originally a MODEL home built by 70 West Builders with upgrades galore and deceivingly spacious. 158 Twining Rose offers a curated blend of timeless design and quality craftsmanship with an unparallelled location. Combined with the creative vision of the owners, you will discover whimsical touches both inside and out, making this property a rare gem within Summerhouse. Nestled inside the ''Resident's Gate'' and neighboring open space, the beauty of Lake Caroline is yours to embrace. Spanning 2600 square feet this 4 bedroom, 3 bathroom homes offers generous storage including a hidden workshop above the garage [not included in GLA/HSF]. As you step inside, the coastal style dining room features shiplap walls and a coffered ceiling which sets a welcoming tone. The well-appointed kitchen with classic white, soft-close cabinetry, stylish granite counters, teardrop backsplash and a generous sized island overlooks the vaulted living room with fireplace. The main level primary bedroom features a trey ceiling, large walk in closet and ensuite bathroom with dual sink vanity, walk-in tiled shower and soaking tub. The laundry room with sink is adjacent for added convenience. An additional 2 bedrooms and full bathroom complete the first floor. The spacious second level offers a generous amount of living space including a large bonus room, bedroom, full bathroom. Through the walk in storage closet you will find access to the suprisingly large hidden workshop [not included as HSF/GLA] a unique and creative use of space! The outdoor space is truly exceptional. Your outdoor oasis offers a tranquil view of Lake Caroline. A perfect spot for entertaining or relaxing.
Interior Features: 1st Floor Master,Walk-in Shower,Whole-Home Generator,Walk-In Closet,Gas Logs,Pantry,Kitchen Island,Ceiling Fan(s),Ceiling - Vaulted,Ceiling - Trey,Blinds/Shades,9Ft+ Ceilings
Listing Courtesy Of: Coldwell Banker Sea Coast Advantage
Copyright 2024 NCRMLS. All rights reserved. North Carolina Regional Multiple Listing Service, (NCRMLS), provides content displayed here (“provided content”) on an “as is” basis and makes no representations or warranties regarding the provided content, including, but not limited to those of non-infringement, timeliness, accuracy, or completeness. Individuals and companies using information presented are responsible for verification and validation of information they utilize and present to their customers and clients. NCRMLS will not be liable for any damage or loss resulting from use of the provided content or the products available through Portals, IDX, VOW, and/or Syndication. Recipients of this information shall not resell, redistribute, reproduce, modify, or otherwise copy any portion thereof without the expressed written consent of NCRMLS.




