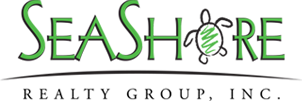Remarks: This lovely property is offered $12,000 below a recently appraised value and on the top of it the sellers are offering $5,000 for buyers' closing cost! Welcome to an amazingly private and gated community which includes spectacular landscaping, an Olympic size swimming pool, lighted tennis courts, a boardwalk to the pier, a day dock, a boat ramp with parking, a bathhouse, a huge clubhouse with a full kitchen, an upstairs exercise room, a basketball court and a picnic and grilling area which also includes a playground. This charming home will blow you away with its custom touches and trim work with each step you take. As you enter, you will immediately notice the beautiful LVP floors throughout the main living area. The grand foyer opens to a spacious office with a deep closet on your left and a formal dining room with custom wall paneling on your right side. A large and bright living room welcomes you and feels as though it was made for cozy evenings with a nice glass of wine, reading your favorite author, playing family games, conducting deep conversations or just watching movies. The open concept connects the living room with a gourmet kitchen with glistening quartz counter tops, cabinetry which provides a wealth of storage space, an oversized working island with a sink, an electric cooktop with a stainless-steel hood, a coffee station, a walk-in pantry and a breakfast nook which will please every chef and make any cooking experience much more enjoyable. A private Master Suite with a trey ceiling and custom wall paneling is situated also on the main level and offers an oversized walk-in closet, double vanity, linen closet, a phenomenal custom tiled shower, and private convenient access to a laundry room. A half bathroom and a coat closet complete the first floor.Upstairs you will find three spare bedrooms; each with a walk-in closet and two full bathrooms. The large bonus room can be used as a family entertainment room, a movie room or a man cave.
Interior Features: 1st Floor Master,Security System,Walk-In Closet,Walk-in Shower,Smoke Detectors,Foyer,Pantry,Kitchen Island,Ceiling Fan(s),Ceiling - Trey,Blinds/Shades




